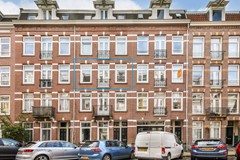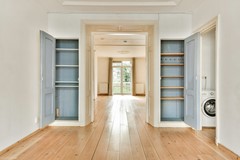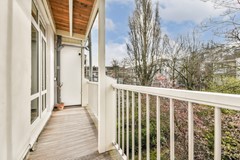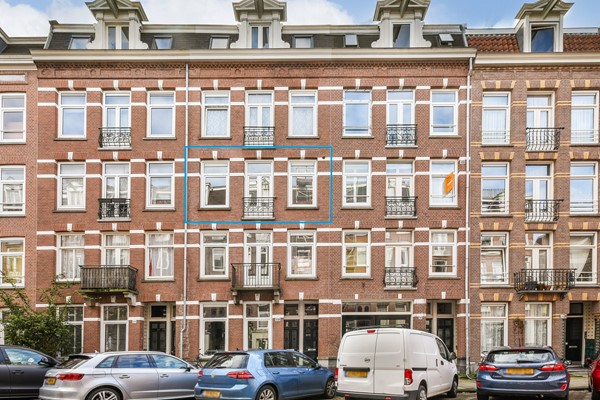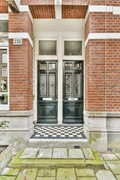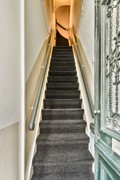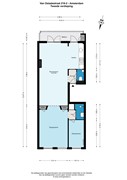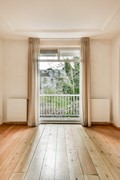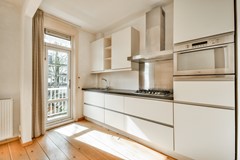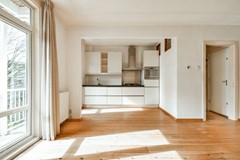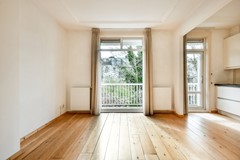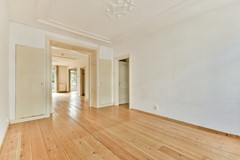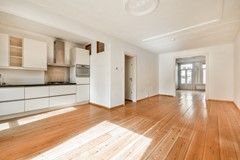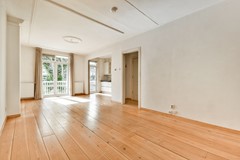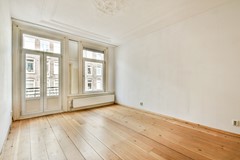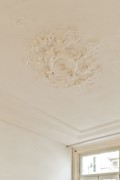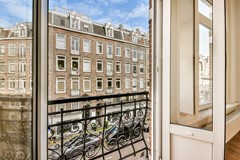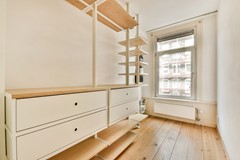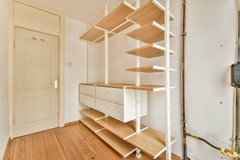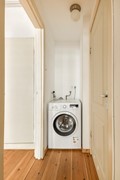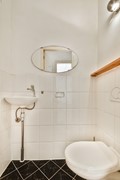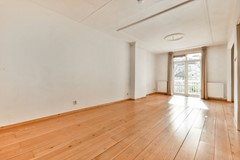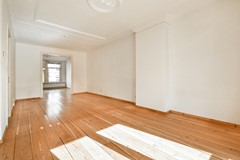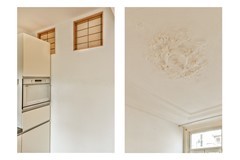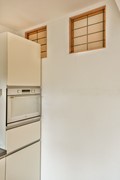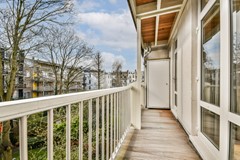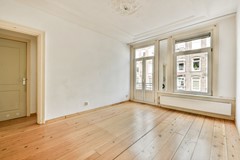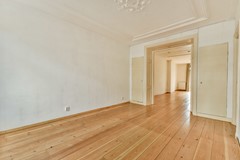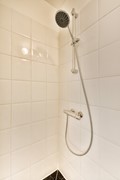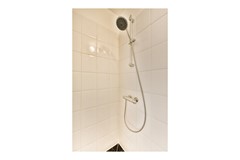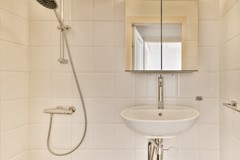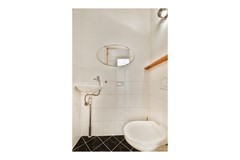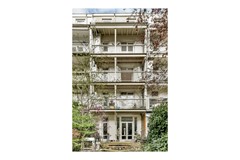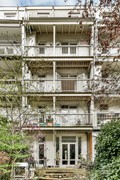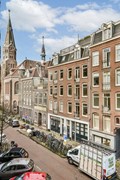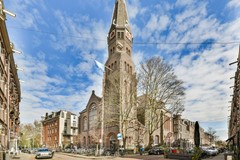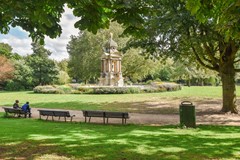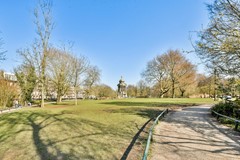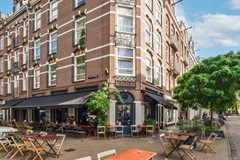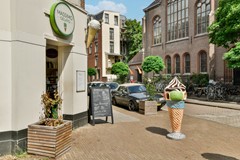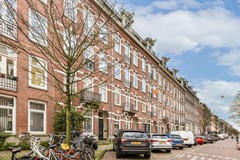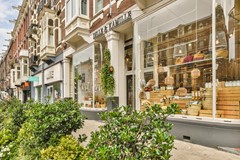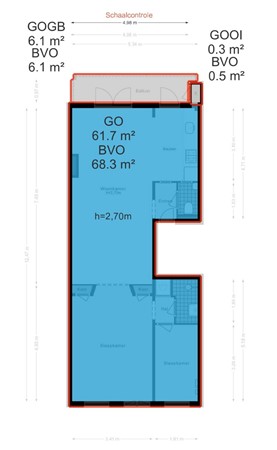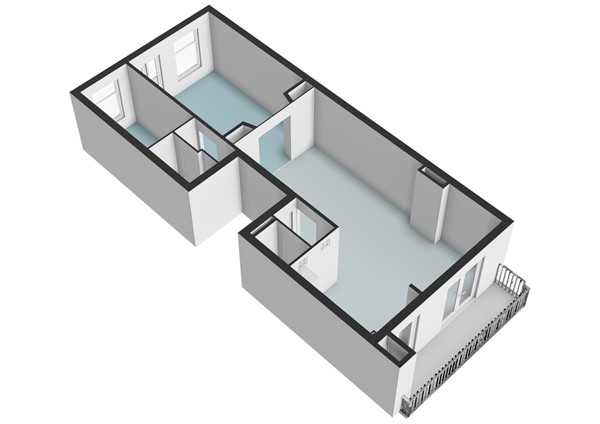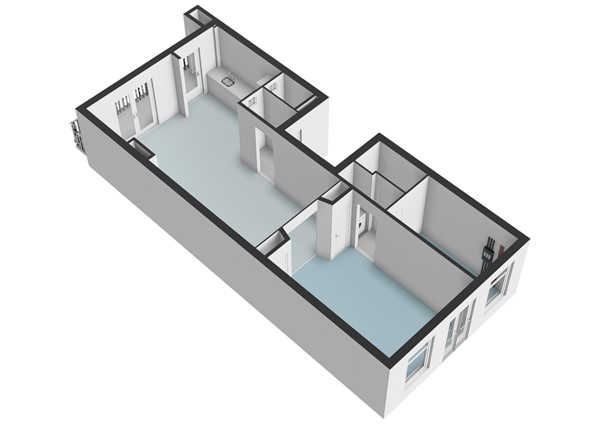Beschrijving
* Wegens grote belangstelling is het inplannen van een bezichtiging niet meer mogelijk. - Because of huge interest scheduling a viewing is no longer possible. *
- English below - Een licht en ruim appartement met een zonnig balkon over de gehele breedte. Nieuwe fundering (2023), eigen grond en gelegen op een toplocatie in het gewilde De Pijp!
Entree
Een mooi portiek en een keurig trappenhuis leiden je naar het in 2010 gerenoveerde appartement op de tweede verdieping.
Indeling
In de hal van het appartement bevindt zich een handige garderobe. Aan de rechterzijde is een modern toilet met fonteintje. Je komt vervolgens de woning binnen in de ruime living aan de achterzijde van het appartement. Hier is voldoende plek voor zowel een zit- als eetgedeelte. Openslaande deuren leiden je naar het royale balkon (vernieuwd in 2019) op het zuiden, waar je heerlijk uitzicht hebt op de bomen van de binnentuinen. Ook vanuit de open keuken kun je het balkon op. Hier bevindt zich een buitenkast met de CV ketel (2010). De keuken is voorzien van een 4-pitsgasstel, vaatwasmachine, koelkast en heeft veel opbergruimte. De kamer aan de voorzijde (straatzijde) heeft een groot raam en een Frans balkon. Deze ruimte is ideaal om als slaapkamer te gebruiken. Hiervandaan kijk je mooi uit in de straat met als eye-catcher de Oranjekerk. Verder heeft het appartement aan de achterzijde een aparte slaapkamer, een badkamer met douche en wastafel en is er een ruimte voor de wasmachine. De voor- en achterzijde van het appartement worden gescheiden door originele suite kasten. Authentieke ornamenten sieren het plafond.
Woonomgeving en bereikbaarheid
Fantastisch wonen in de Pijp! Het appartement bevindt zich in een rustige straat vlakbij het bruisende hart van De Pijp met vele voorzieningen. Binnen enkele minuten ben je bij gezellige terrasjes en leuke eettentjes. Op de hoek vind je de bekende ijssalon Massimo waar je ook terecht kunt voor heerlijke koffie. Volop (avond)winkels en levendigheid is er op de Ceintuurbaan en de Van Woustraat vlakbij. Ook het gezellige Gerard Douplein, Marie Heinekenplein en de Albert Cuypmarkt is op loopafstand net als goede openbaar vervoer voorzieningen. Het appartement is op loopafstand van de Noord-Zuid metrolijn, die je snel naar de hotspots van de stad brengt en binnen 15 minuten naar het centraal station. In de buurt zijn verschillende tramhaltes en met de auto ben je snel bij de uitvalswegen A10, A2 en A1.
Vereniging van Eigenaren (VvE)
Het pand is in 2024 kadastraal gesplitst. De ten behoeve hiervan opgerichte ‘VvE Van Ostadestraat 218 te Amsterdam’ wordt professioneel beheerd door DK VvE Beheer en bestaat uit 3 appartementsrechten. De maandelijkse servicekosten bedragen € 119,61.
Eigendomssituatie
De woning is gelegen op eigen grond! Dat betekent dat je geen erfpacht kosten hebt, wat uitzonderlijk is in Amsterdam.
Bijzonderheden
- Royaal appartement van circa 62 m² woonoppervlak (meetrapport aanwezig)
- Bouwjaar 1901
- In 2010 gerenoveerd
- Dakrenovatie (2013)
- Vernieuwd balkon achtergevel (2021)
- Nieuwe fundering (2023)
- Recentelijk gesplitst (2024), wat betekent dat appartement voldoet aan strenge eisen van de gemeente Amsterdam voor verkrijgen splitsingsvergunning
- Eigen grond (=GEEN erfpacht!)
- Gelegen in een rustige straat met alle voorzieningen vlakbij
- Professioneel beheerde VvE
- Maandelijkse service kosten € 119,61
- Energielabel E
- Ouderdomsclausule en niet zelfbewoningsclausule van toepassing
- Aanvaarding in overleg, kan snel!
- Notaris keuze koper, mits volgens het Model Ring Amsterdam
Een unieke kans op een heerlijk 3 kamer appartement met zonnig balkon aan de achterzijde en Frans balkon aan de voorzijde. Wil je wonen op een toplocatie in Amsterdam? In een rustige straat en nabij uitstekende (OV) voorzieningen? Dan is dit je kans.
**English version**
A bright and spacious apartment with a sunny balcony spanning the entire width of the appartment. The building has renewed foundation (2023), is on own ground, and located in a prime location in the popular De Pijp district!
Entrance
A beautiful porch and staircase lead you to the renovated apartment (2010) on the second floor.
Layout
In the hallway of the apartment there is a convenient wardrobe. On the right side is a modern toilet with a small sink. You then enter the spacious living room at the rear of the apartment. Here, there is enough space for both a sitting and dining area. French doors lead you to the spacious sunny balcony (south facing) that was recently renovated (2019), where you have a lovely view of the trees in the inner gardens. You can also access the balcony from the open kitchen. Here, there is an outdoor cupboard with the central heating boiler (2010). The kitchen is equipped with a 4-burner gas stove, dishwasher, fridge with freezer and plenty of storage space. The room at the front (street side) has a large window and a French balcony. This space is ideal for use as a bedroom. From here, you have a nice view of the street with the Oranjekerk. Furthermore, the apartment at the rear has a separate bedroom, a bathroom with shower and sink. There is a separate space for the washing machine. The front and rear of the apartment are separated by original suite cabinets. Authentic ornaments adorn the ceiling.
Living environment and accessibility
Fantastic living in De Pijp! The apartment is located in a quiet street near the bustling heart of De Pijp with many amenities. Within minutes, you can reach cozy terraces and trendy eateries. On the corner, you will find the famous ice cream parlor Massimo where you can also enjoy delicious coffee. Plenty of (evening) shops and liveliness can be found on the Ceintuurbaan and the Van Woustraat nearby. The cozy Gerard Douplein, Marie Heinekenplein, and the Albert Cuyp market are also within walking distance, as well as good public transportation facilities. The apartment is within walking distance of the North-South metro line, which quickly takes you to the city's hotspots and within 15 minutes to the central station. There are various tram stops in the area, and by car, you can quickly reach the highways A10, A2, and A1.
Layout
In the hallway of the apartment there is a convenient wardrobe. On the right side is a modern toilet with a small sink. You then enter the spacious living room at the rear of the apartment. Here, there is enough space for both a sitting and dining area. French doors lead you to the spacious sunny balcony (south facing) that was recently renovated (2019), where you have a lovely view of the trees in the inner gardens. You can also access the balcony from the open kitchen. Here, there is an outdoor cupboard with the central heating boiler (2010). The kitchen is equipped with a 4-burner gas stove, dishwasher, fridge with freezer and plenty of storage space. The room at the front (street side) has a large window and a French balcony. This space is ideal for use as a bedroom. From here, you have a nice view of the street with the Oranjekerk. Furthermore, the apartment at the rear has a separate bedroom, a bathroom with shower and sink. There is a separate space for the washing machine. The front and rear of the apartment are separated by original suite cabinets. Authentic ornaments adorn the ceiling.
Living environment and accessibility
Quiet living in De Pijp! The apartment is located in a quiet street near the bustling heart of De Pijp with many amenities. Within minutes, you can reach cozy terraces and trendy eateries. On the corner, you will find the famous ice cream parlor Massimo where you can also enjoy delicious coffee. Plenty of (evening) shops and liveliness can be found on the Ceintuurbaan and the Van Woustraat nearby. The cozy Gerard Douplein, Marie Heinekenplein, and the Albert Cuyp market are also within walking distance, as well as good public transportation facilities. The apartment is within walking distance of the North-South metro line, which quickly takes you to the city's hotspots and within 15 minutes to the central station. There are various tram stops in the area, and by car, you can quickly reach the highways A10, A2, and A1.
Home Owners Association (VvE)
The building was split into separate properties in 2024. The 'VvE Van Ostadestraat 218 te Amsterdam' established for this purpose is professionally managed by DK VvE Beheer and consists of 3 apartment properties. The monthly service costs are € 119.61.
Ownership situation:
The property is located on own ground! This means you have no ground lease costs, which is exceptional in Amsterdam.
Particularities
- Spacious apartment of approximately 62 m² living space (measurement report available)
- Year of construction 1901
- Renovated in 2010
- Roof renovation in 2013
- Renewed balcony rear facade (2021)
- New foundation (2023)
- Recently split (2024), which means the apartment meets the strict requirements of the municipality of Amsterdam
- Own ground (=NO leasehold!)
- Located in a quiet street with all amenities nearby
- Professionally managed VvE
- Monthly service costs € 119.61
- Energy label E
- Age clause and non-self-occupation clause applicable
- Acceptance by mutual agreement, can be quick!
- Buyer's choice of notary, according to Model Ring Amsterdam
The information provided has been compiled with the utmost care. All information provided should be considered as an invitation to make an offer or to enter into negotiations. However, we do not accept any liability for any incompleteness, inaccuracy, or otherwise, or the consequence thereof. All dimensions and areas provided are indicative. Vlindermolen Makelaardij represents the interest of the seller. Bring your own purchase agent.
